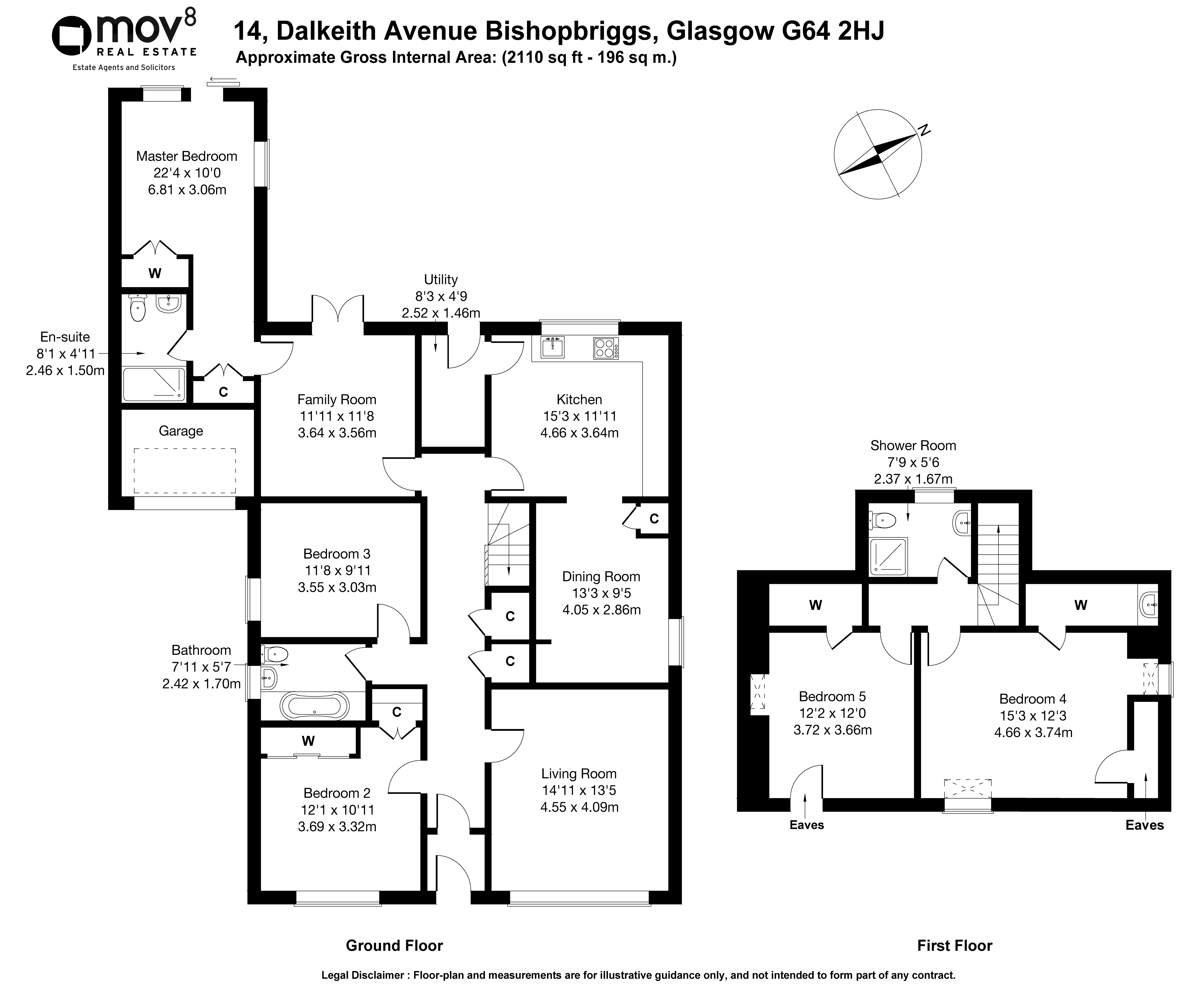Property Features
- Beautifully presented and exceptionally spacious, five-bedroom, detached family home with private gardens and a driveway.
- Located in a quiet residential street, in the popular Bishopbriggs area, north east of Glasgow city centre.
- Comprises a; vestibule, hallway, living room, family room, dining room, kitchen, utility room, five double bedrooms, two shower rooms, and a family bathroom.
- This desirable property offers a flexible and well-proportioned floor-plan, modern bathroom suites, and a quality fitted kitchen.
- In addition, there is light tasteful decor, gas central heating, double glazing, contemporary flooring, and excellent integrated storage.
- Externally there is a multi-vehicle driveway and a lawn to the front; whilst an enclosed rear garden has a lawn, paved patio, and a raised artificial grass patio.
- Home Report available on request.
Full Description
Beautifully presented and exceptionally spacious, five-bedroom, detached family home with private gardens and a driveway. Located in a quiet residential street, in the popular Bishopbriggs area, north east of Glasgow city centre. A vestibule opens to the carpeted hall featuring built-in store cupboards, and wall-mounted up-lighters. Set to the front, the lounge features a gas fireplace with tasteful surround, carpeted flooring, coving and central pendant light fitting. The kitchen gives access to the utility room with a door to the private rear garden, and to the generous dining room with a side aspect window. Quality fitted units include granite worktops and breakfast bar island, inset sink, a tiled surround, fridge/freezer, and an integrated dishwasher, double oven, and induction hob. The bright and spacious family room offers a flexible space with a generous room size, and French doors leading out to the rear garden. The adjoining master bedroom has dual aspect natural lighting, including a patio door to the patio, built-in wardrobes, and a generous en-suite shower room. Front-facing is double bedroom two with built-in wardrobes, and with a side aspect window, bedroom three offers carpeted flooring and ample space for freestanding furniture. A family bathroom is set to the side and fitted with a modern suite, including a shower unit over the bath, and Travertine wall/floor tiling. On the first floor, there are two further double bedrooms with carpeted flooring and access to eaves store spaces. Whilst a generous shower room has a two-piece suite and a separate mains-mixer shower cubicle. The town of Bishopbriggs is an established town, conveniently located for the commuter, approximately 5 miles north of Glasgow city centre. With excellent transit links from the Bishopbriggs rail station, there are also a plethora of bus services and the proximity to the M80 motorway allows for easy access to major towns and central Scotland. A thriving town centre offers a wide variety of amenities including shops, restaurants, bars and major supermarkets. Schooling is also well catered for at all levels from nursery, primary and secondary schools, with plenty of open green spaces in the area, as well as scenic walks along the Forth & Clyde canal. In addition, leisure activities such as golf are provided for at the Bishopbriggs and Cawder Golf Clubs, both a short drive from the property.








































