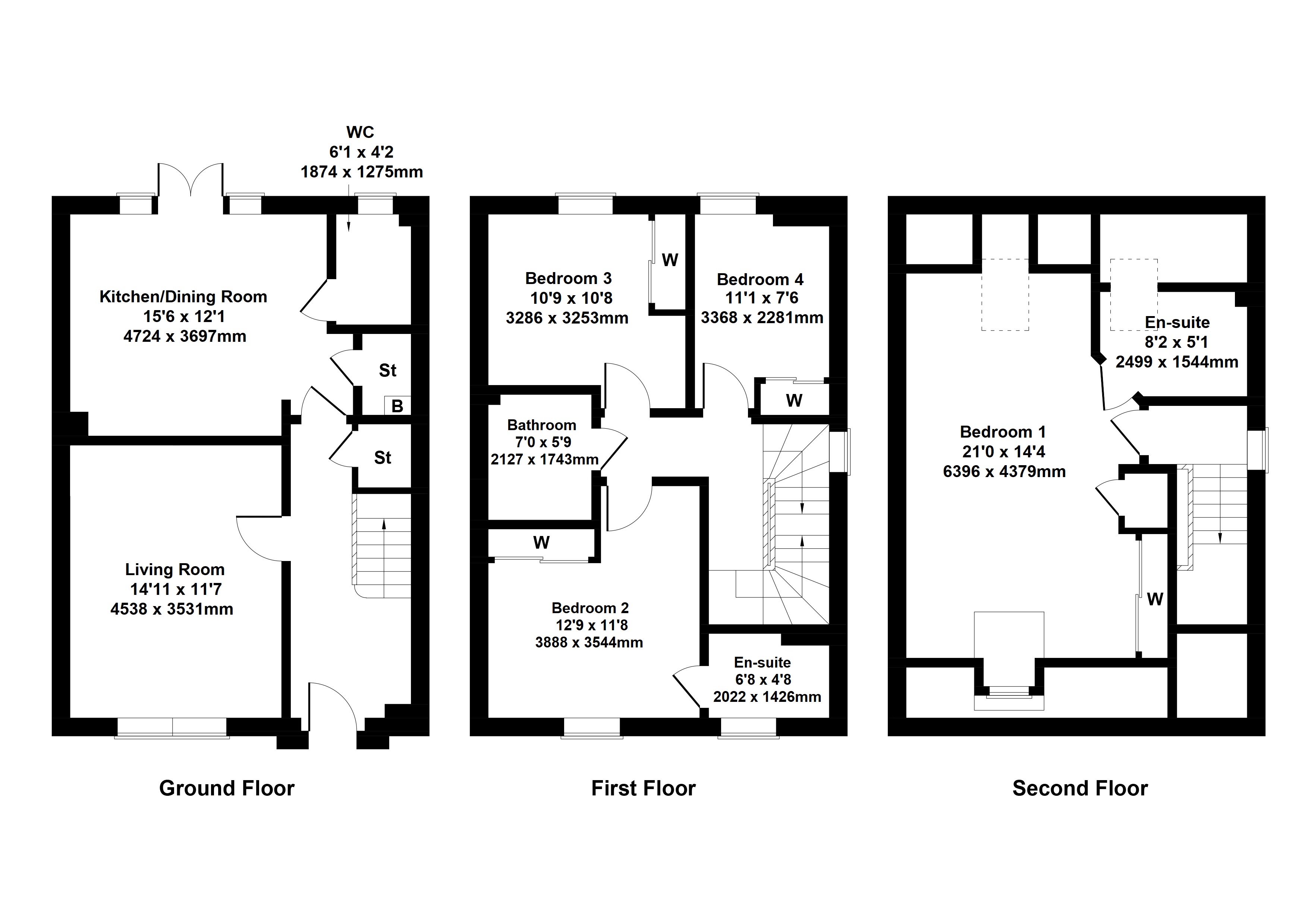Property Features
- Immaculately presented and spacious, four bedroom, detached family home over three levels, with gardens and a detached garage.
- The Campsie is set within the exclusive Weirs Wynd development by David Wilson Homes in the sought-after area of Brookfield in Johnstone, Renfrewshire.
- Comprises: halls for each level, living room, kitchen/dining room, three double bedrooms, a single bedroom, two en-suites, a family bathroom, and a ground floor WC.
- Highlights include a fully integrated high specification kitchen, excellent integrated storage, and a carefully thought-out floor plan.
- Externally, the property benefits from private gardens, a driveway, and a detached garage, with the development offering communal green spaces in the surrounding area.
- Please note: photos taken are of a corresponding plot and the layout is a mirrored version of the actual property.
Full Description
Immaculately presented and spacious, four bedroom, detached family home over three levels, with gardens and a detached garage. The Campsie is set within the exclusive Weirs Wynd development by David Wilson Homes in the sought-after area of Brookfield in Johnstone, Renfrewshire. The entrance hall has a store cupboard and provides access to the public rooms on the ground floor and to the bedrooms upstairs. The spacious living room is set to the front, providing a comfortable space to relax in, whilst the open-plan kitchen/dining room offers a shared area for entertaining. The fully integrated kitchen has ample room for dining furniture and has French doors opening onto the rear garden, and also provides access to a store cupboard and the ground floor WC. The kitchen includes a sink with drainer, laminate worktops with matching upstand, fitted units, an integrated fridge/freezer, dishwasher, oven, a 5-ring gas hob with an extractor hood above, and space and plumbing for a freestanding washing machine. On the first floor, a single bedroom is set quietly to the rear. Two double bedrooms are set to either aspect, whilst the front-facing bedroom has fitted wardrobes and an en-suite shower room. The family bathroom is also on this floor, fitted with a modern white three-piece suite and a ladder radiator. Finally, the large master bedroom is situated on the second floor, spanning nearly the length of the house, with a cupboard and a stylish en-suite shower. The development lies on the outskirts of the village of Brookfield, approximately 14 miles west of Glasgow, and offers all the expected local amenities as well as excellent transport links to the larger towns of Johnstone and Bridge of Weir for additional shops and services, including an ALDI and a Morrisons nearby. With well-regarded schooling available nearby, the area is also easily accessed via the A767 and the M8 for easy connections to Glasgow city centre and the Airport. For outdoor pursuits, the Locher Water and Black Cart Water offer scenic paths and fishing, whilst a little further afield Gleniffer Braes Country Park and the extensive Clyde Muirshiel Regional Park provide further opportunities for outdoor recreation.





































